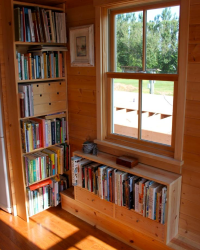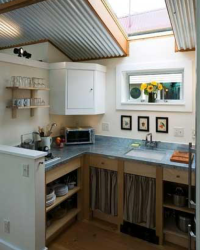The following post is brought to you courtesy of Kelsey Reaves of Modernize.com.
I’m always interested in finding new ways to organize small spaces so I’m passing them on to you.
Downsizing isn’t just a way to save money, but an opportunity to invest in a new, simpler lifestyle. Lately, tiny houses are becoming hugely popular among people wanting to do just that. These quaint and purposeful (and, lately, very trendy) homes go beyond the traditional recreational vehicle. They provide a touch of personality as well as a unique perspective on the idea of a home. However, maximizing space can be difficult for first-timers. Read on to find out a few highly creative ways to make the space feel large.
[vc_separator type=’normal’ position=’center’ color=” thickness=’1′ up=’25’ down=’40’]
Create a Dual Purpose Living Area
A multifunctional living space can eliminate the need to box out separate rooms and closets when building a tiny house. Folding couches and tables can convert the dining area into a comfortable living space. Folding wall shelves can also be latched with a reverse pattern behind it to go from daytime storage to nighttime elegance. Folding couches should have an upholstered memory foam or mattress material that can fold flat for maximum comfort.
[vc_separator type=’normal’ position=’center’ color=” thickness=’1′ up=’95’ down=’40’]
Maximize Built-ins
Built-in units take a special place in tiny house interior design. They provide maximum storage and visual appeal while exploring the home. Bookshelf built-ins can be used near kitchens in a wall stud to serve as additional kitchen storage for gadgets and for books. Sliding built-ins in the stair treads can open up space for tools and additional equipment for the home.
[vc_separator type=’normal’ position=’center’ color=” thickness=’1′ up=’175′ down=’40’]
Create the Illusion of Space with Light
Light can be your best friend in making a small space feel light and airy. Tiny houses make use of light through windows to draw the eyes upward for the illusion of a taller ceiling. Windows should be parallel with each other and centered. Electrical lights such as can lights are a popular method of lighting the room without taking up too much space. Use a small flush-mount chandelier to create a makeshift elegant dining area.
[vc_separator type=’normal’ position=’center’ color=” thickness=’1′ up=’155′ down=’40’]
Install Space-Saving Doors
Installing pocket doors and sliding doors are some of the most effective ways at reducing clutter from door inswing. Pocket doors save the most space. The installation is inside a track in the walls. Sliding doors can be installed flush to the molding inside or outside a room to separate space. Sliding barn door systems with a top track iron installation can add visual appeal as well.
[vc_separator type=’normal’ position=’center’ color=” thickness=’1′ up=’25’ down=’40’]
Make Safety Count
Proper installation of both carbon monoxide and smoke detectors are critical in a small space. Gases can accumulate rather quickly in these spaces. Small ventilation and exhaust fans built into the roof can improve the air quality of the home by removing stale air continuously. It’s also important to provide a way out (other than the front door) in the event of a fire. Egress windows should be on lofted floors as well as the ground floor level.
[vc_separator type=’normal’ position=’center’ color=” thickness=’1′ up=’25’ down=’40’]
Maximizing space in a tiny house takes a bit of planning and creativity, but when it’s done right, you’ll never regret your decision to downsize.
For more design ideas, head to Modernize.com.
[vc_separator type=’transparent’ position=’center’ color=” thickness=’1′ up=’60’ down=’40’]





